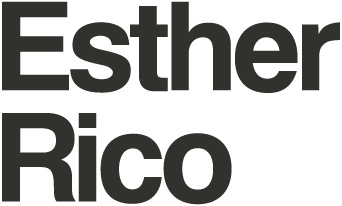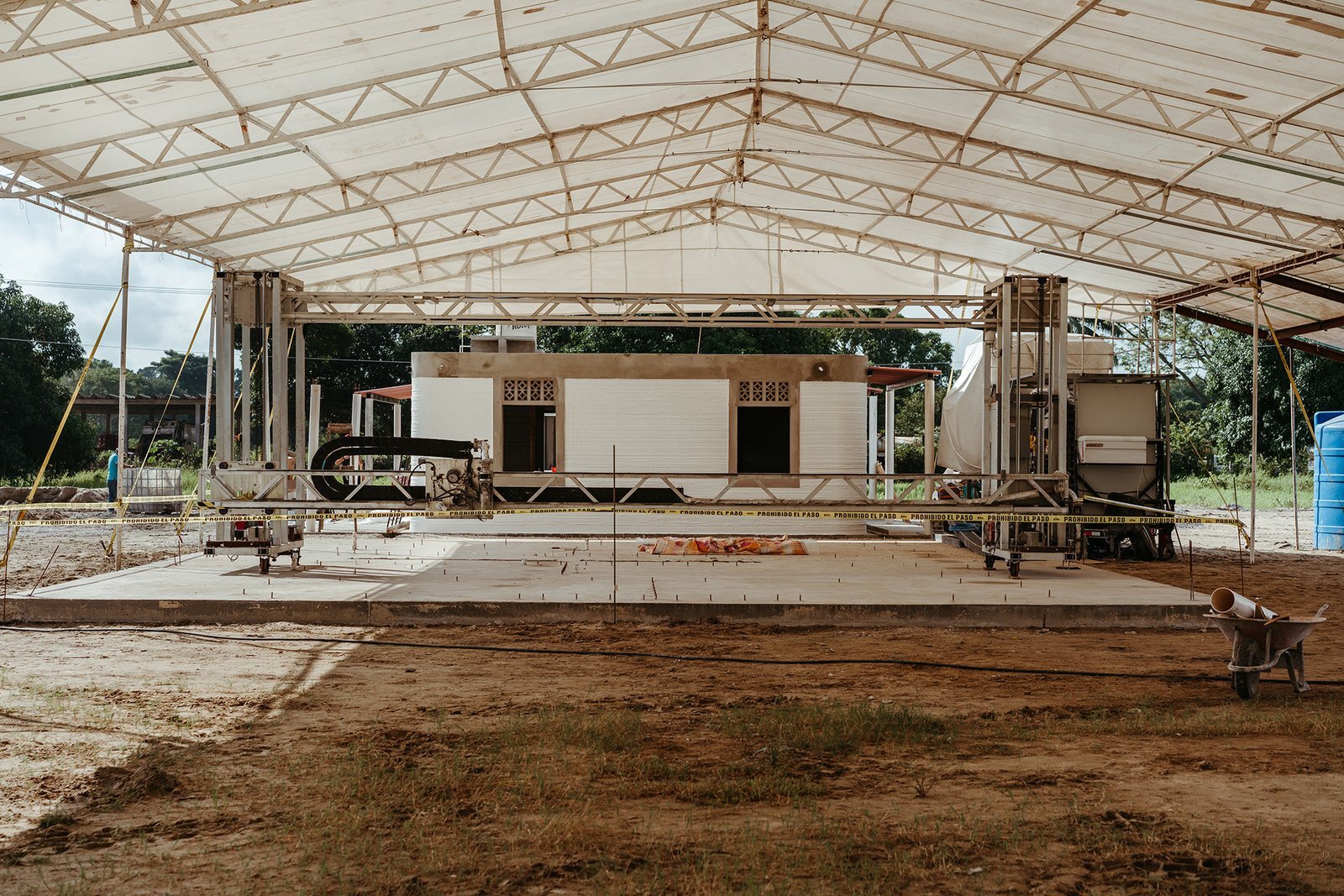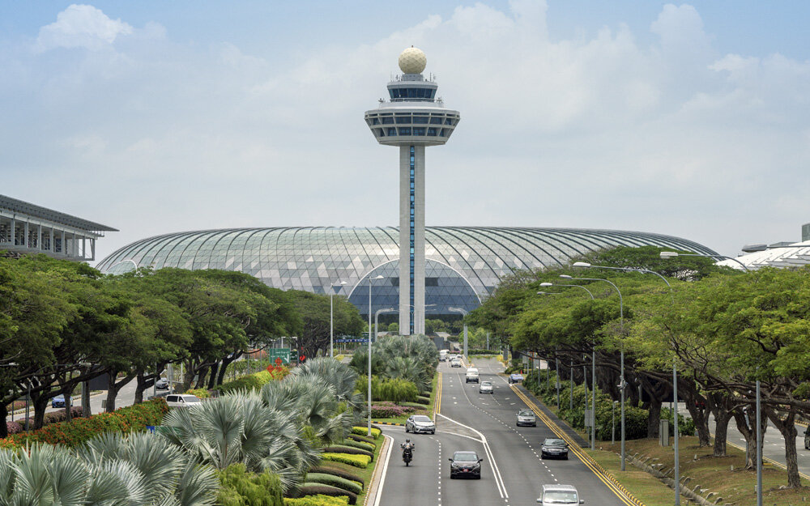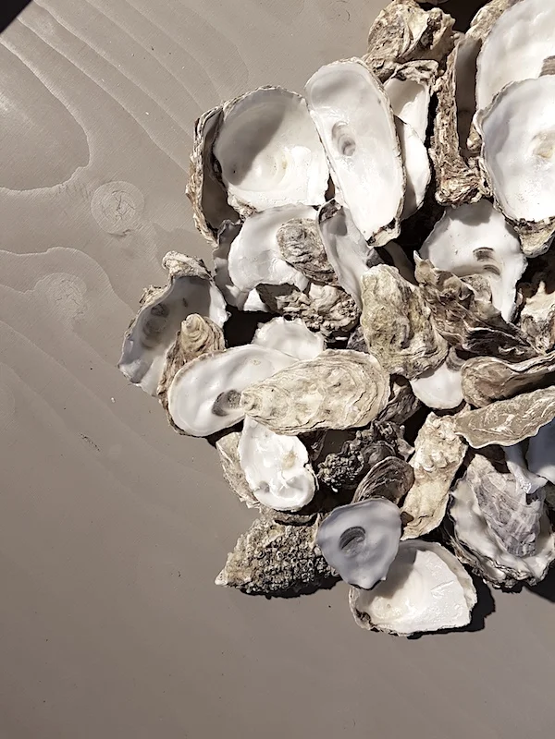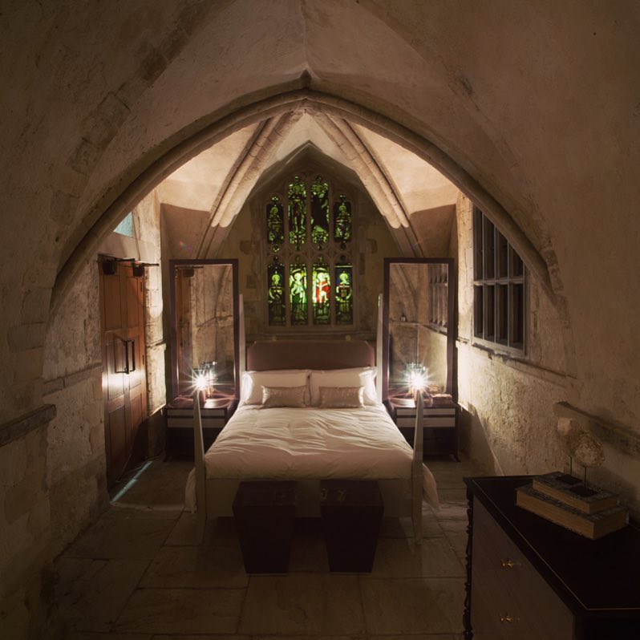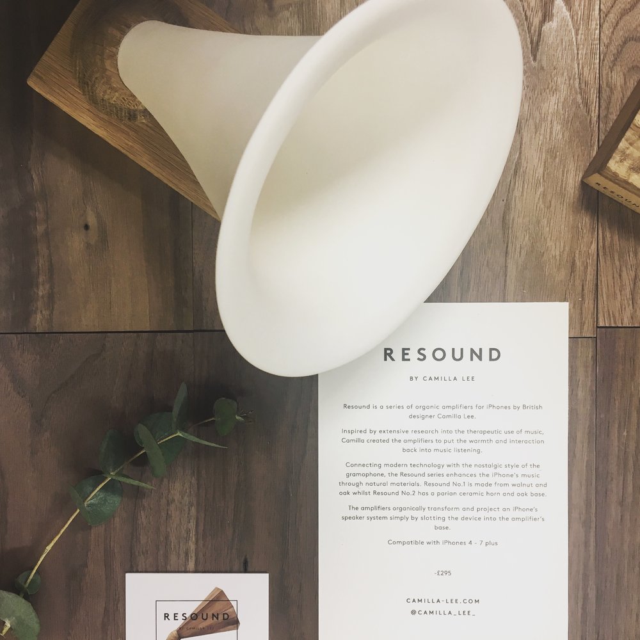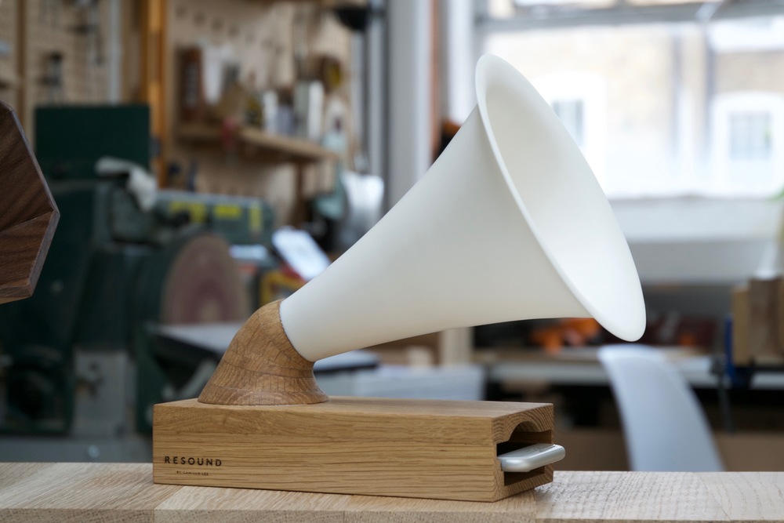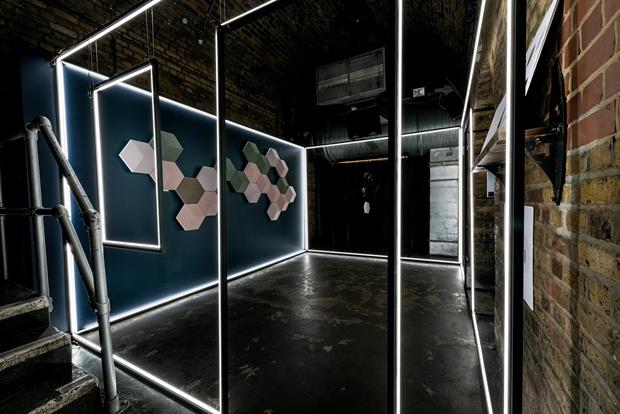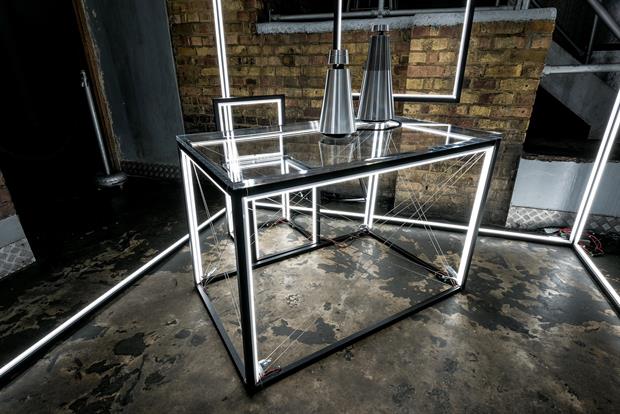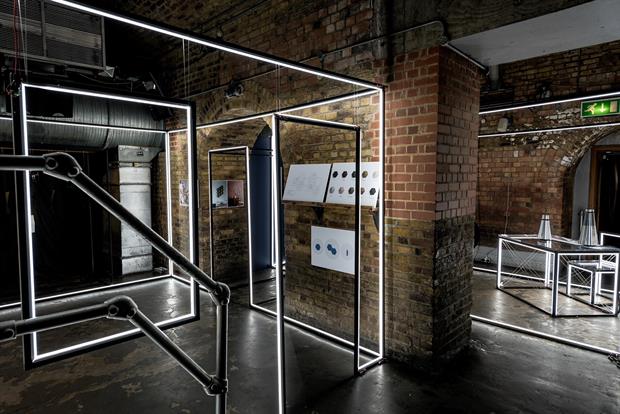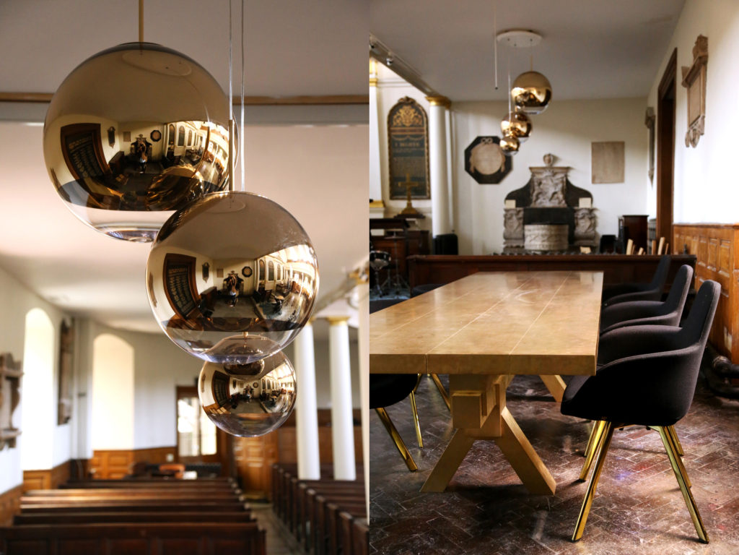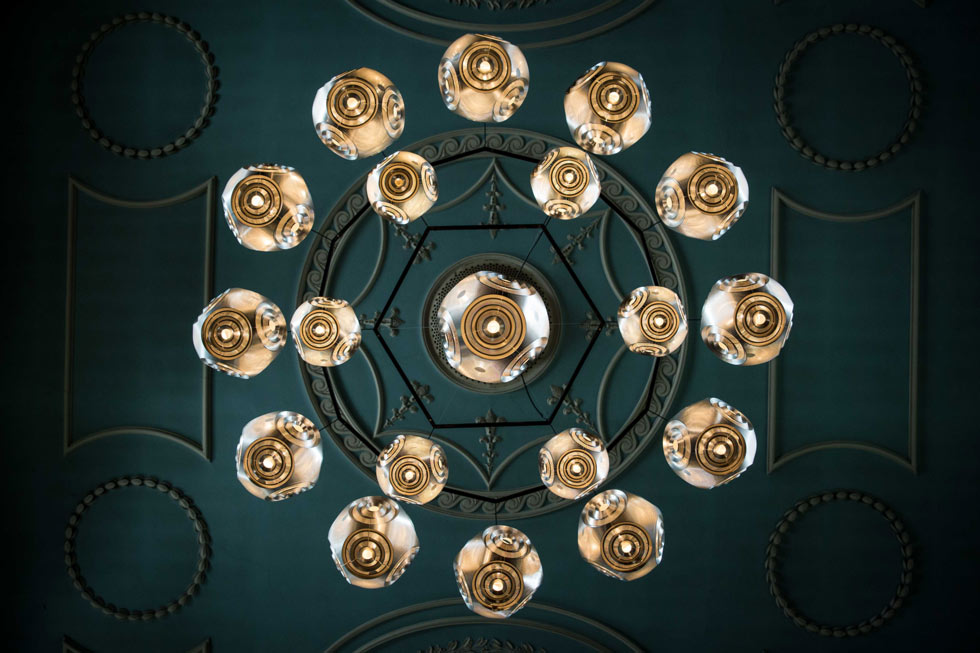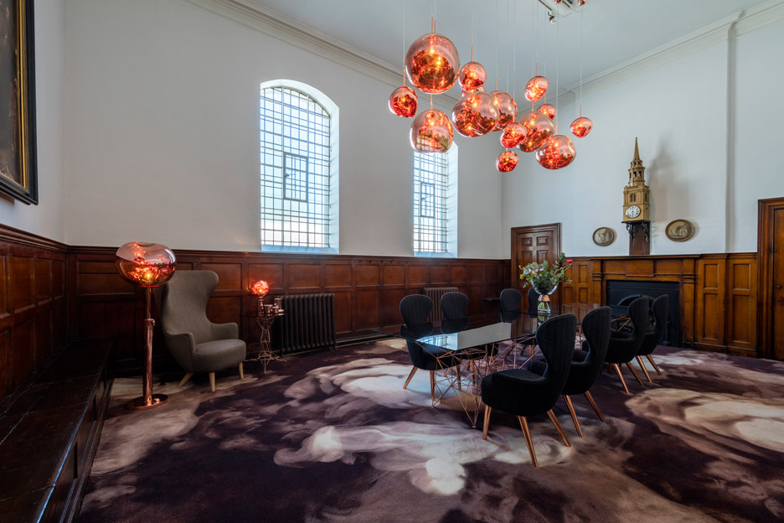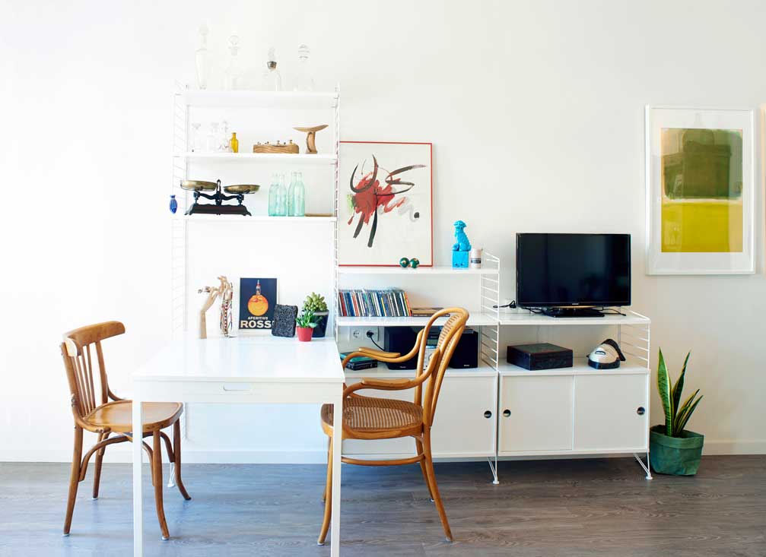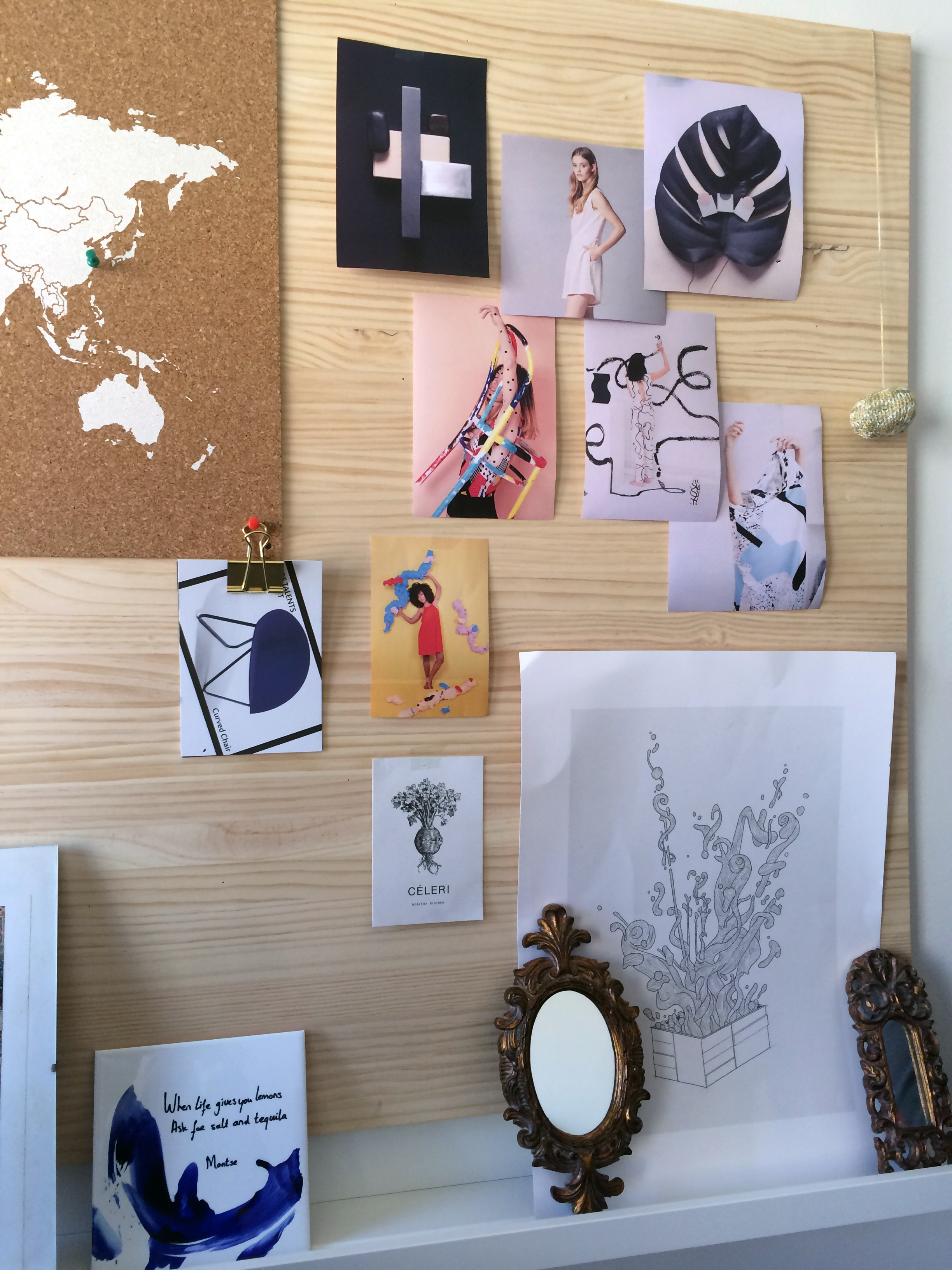Spaces revitalized
to enjoy and connect with the outdoors
Depending on where you live, you may be in the first, second or even third wave of the pandemic, but either way you are surely looking for a way to spend as much time as possible outdoors.
The ability of cities to remain relevant models for the future will depend on their ability to adapt to these new needs. Restaurants and bars are currently closed to the public, offering only take away or delivery in Catalonia, the Netherlands, the United Kingdom… I hope they can reopen soon and if I’m not mistaken exterior spaces will then become a priority. It is clear that creating cosy and safe terraces in the restaurant industry will be vital, and I believe that bars and restaurants should definitively integrate the option of home delivery. I bring you the Rockwell Group Dine Out project, a modular design solution, free of charge, unified in its characteristics, with pre-designed elements, facilitating the future path of restaurateurs and creating an attractive visual language whilst complying with social regulations.
But this is something that goes beyond just one sector. In the residential sector, there is a clear trend of migration to small towns and people are also making second residences their primary homes. If we can implement projects like L’Arbre blanc, maximizing terraces for the majority of inhabitants, this could serve to reverse this trend.
Nendo’s intervention in the Stairway House is a more radical example, and only possible in large scale projects. Nevertheless, this use of an oversized staircase as a connecting element between heaven and earth, the focal point of the work, is masterful.
As for workspaces, much is being said of our motivation to return to offices. We can see evidence of this in projects like Second Home Hollywood, in which rather than going to work it appears we are venturing into a jungle.
In the hospitality sector, hotels that are close to nature or which have a versatile exterior space to facilitate the hosting of outdoor cultural activities will probably do better in the future, as is the case of Potato Head Studio.
Some might think that an open space is only possible with mild weather conditions, but here engineering can intervene, as in The Shed project at the end of the High Line in New York, which has an unfolding kinetic roof covering 18,500 m2. The idea here was to provide the city with a flexible space that could bring together all the arts. In the current situation, this would allow performances and concerts to be staged, as the capacity of the space can be expanded according to safe social distancing requirements.
